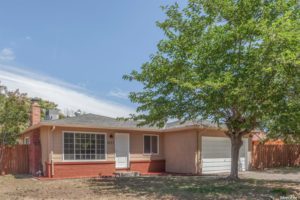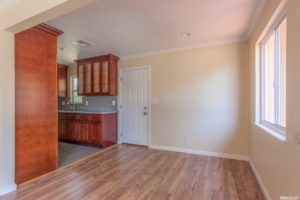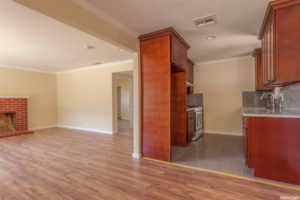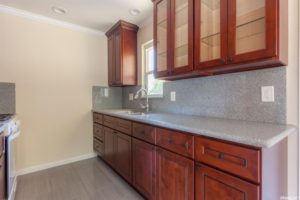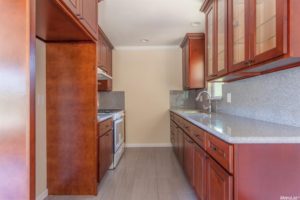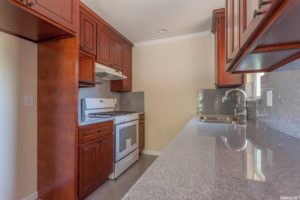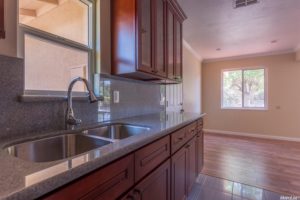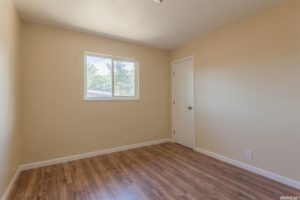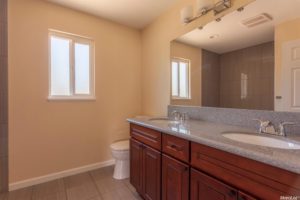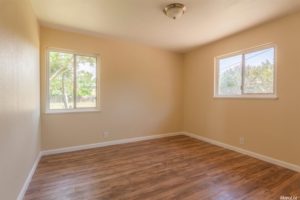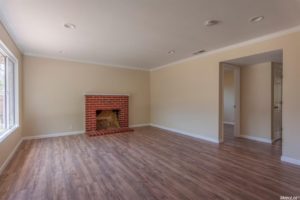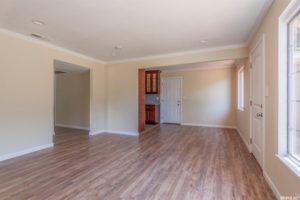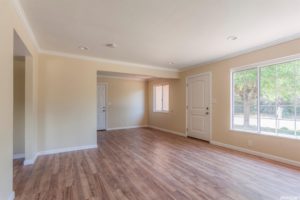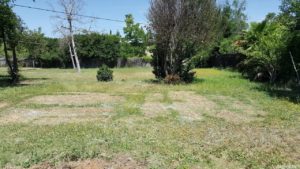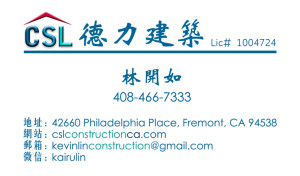| MLS # |
16035829 |
Map Coords |
Other |
| Bedrooms |
3 |
Cross St |
Longview Drive |
| Full Baths |
1 |
Type |
1 House on Lot |
| Half Baths |
0 |
Style |
Ranch |
| Subdivision |
|
Subtype Desc |
Detached, Semi-Custom |
| Year Built |
1954 |
Site Location |
Public Trans Nearby |
| Horse Prop |
No |
Site Desc |
Level, Shape Regular, Trees Few |
| Garage Spaces |
2 |
Garage Type |
2 Car Attached |
| Carport Spaces |
0 |
Rec Parking |
RV Possible |
| Pool |
No |
Pool Type |
|
| Stories |
1 |
Air Cond |
Central |
| Prim Res Sq Ft |
1000 |
Heating |
Natural Gas |
| Lot Size |
0.430 |
Improvements |
None |
| Downstairs Bdrm |
|
Dwnstrs F.Bath |
|
| Remod/Updtd |
Yes |
Remod/Upd Desc |
Bath 0-5YR, Bed 0-5YR, Kitchen 0-5YR, Other-Rmks 0-5YR |
| Faces |
|
Energy Features |
Dual Pane Full |
| No. Fireplaces |
1 |
Fireplace |
Family Room |
| HOA |
No |
Utilities |
220 Volts, All Public, Natural Gas |
| REO |
|
Floor Coverings |
Laminate, Tile |
| HUD |
No |
Room Desc |
Downstairs Bedroom, Great Room Concept |
| CC&R |
Yes |
Road Desc |
Paved, Public Maintained |
| Auction |
No |
Roof Desc |
Comp Shingle |
| Builder |
|
Construction |
Frame, Wood |
| Elementary Dist |
San Juan Unified |
Foundation |
Raised |
| Junior High Dist |
San Juan Unified |
Exterior |
Brick, Stucco |
| Senior High Dist |
San Juan Unified |
Domestic Water |
Meter on Site, Public District |
| County |
Sacramento |
Irrigation Water |
Meter on Site, Public District |
| Sewer |
In & Connected |
| Dining Desc |
Breakfast Nook, Dining/Family Combo |
| Laundry Desc |
220 Volt Hook-Up, In Garage |
| Kitchen Desc |
Counter Stone, Pantry Cabinet |
| Kitchen Appl |
Range Gas F/S |
| Bath Other |
Double Sinks, Tub w/Shower Over, Window |
| Master Bedroom |
Closet Walk-In, Ground Floor |
| Master Bath |
|
| Feature Misc |
|
| Landscape |
Fenced Back, Front |
| Equipment |
|
| Other Structures |
|
| HOA Dues Include |
|
|
